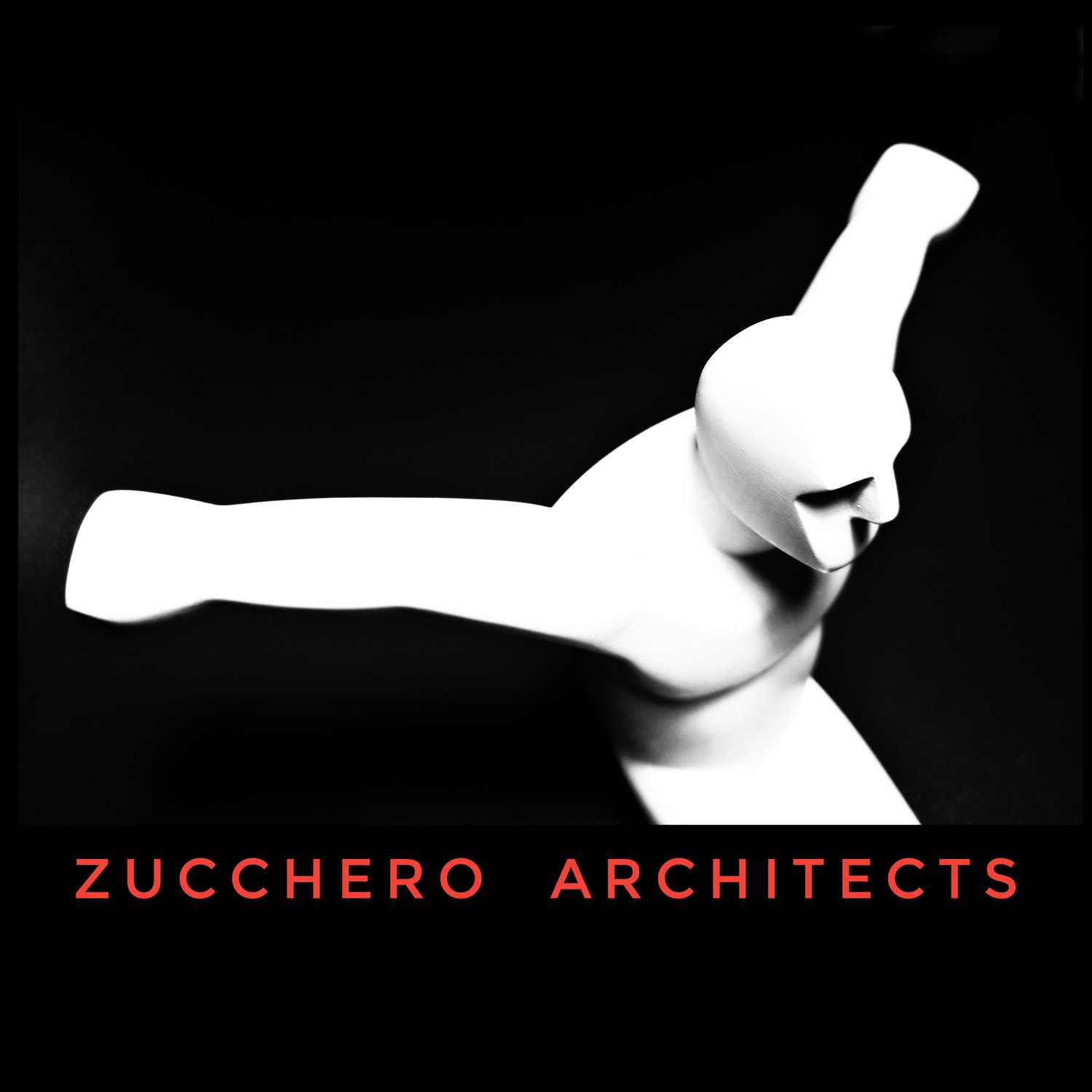







In partnership with Florence based architect Roberto Baccioni from Studio 10, Zucchero Architects has created an open concept house for this family villa in Ibiza.To take better advantage of its stunning outlook and south-west-facing frontage, the structure has been designed to deliver highlight stunning views and provide a seamless connection between kitchen, dining and living spaces; essential to modern family life.

The structure, with three levels above ground, a large basement and a roof terrace with a hanging-glass-pool, contains three full-floor units with large terraces overlooking the sea and the typical landscape of Ibiza. The ground floor houses the living area and consists of a fluid, open space, designed in direct continuity with the wooden decked terrace and the infinity pool.
